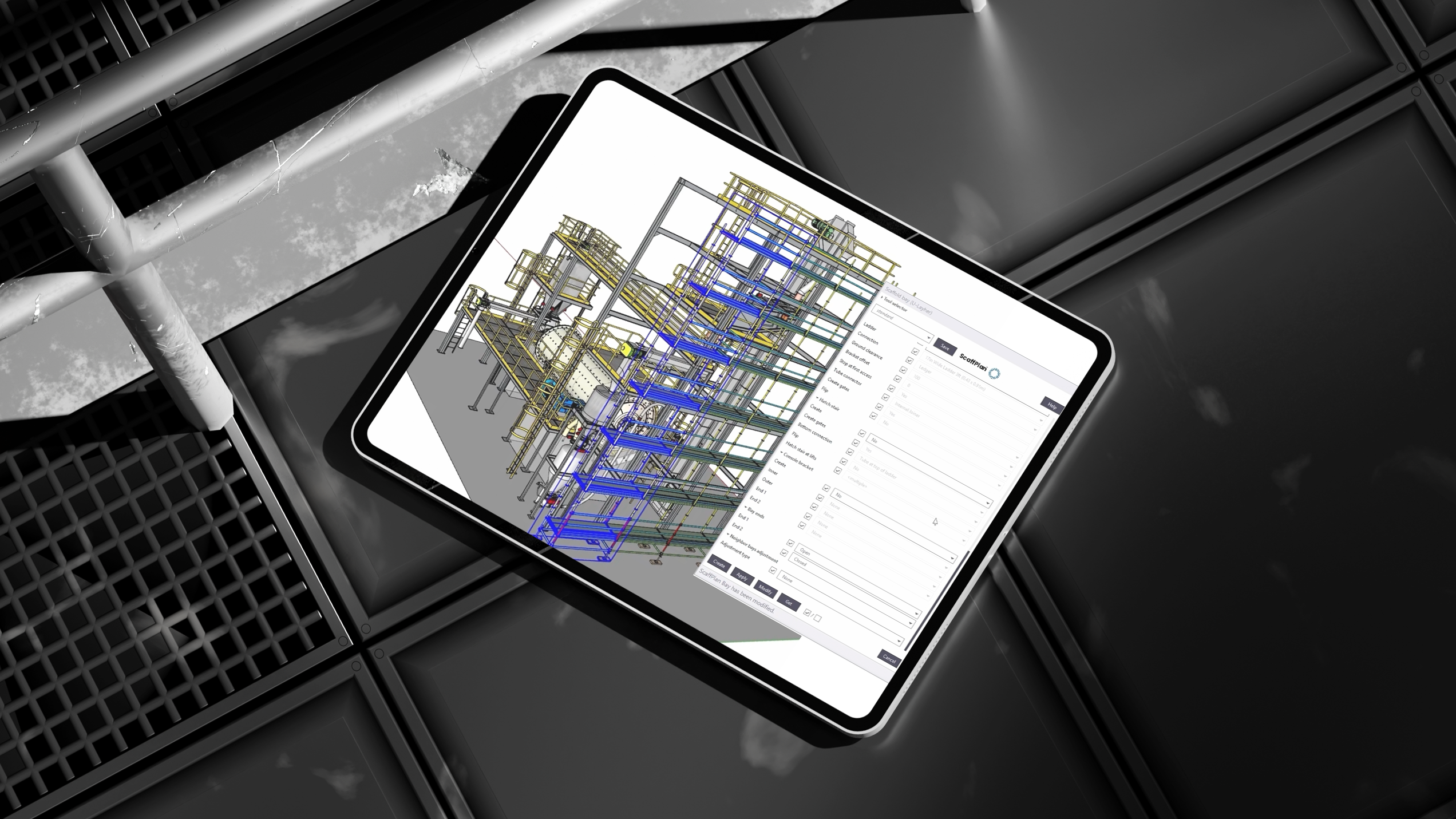13 November 2025 | 1 minute read
The Ultimate Software for Scaffolding and Temporary Works
Plan, design and deliver projects with precision — save time, reduce costs and simplify your entire workflow.
117,000 scaffolding projects in 21 countries
are supported by ScaffPlan


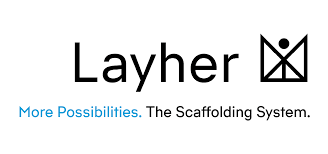


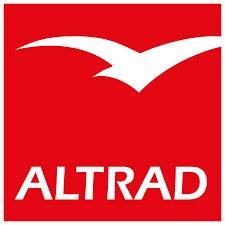





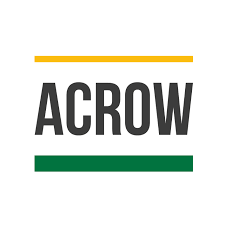
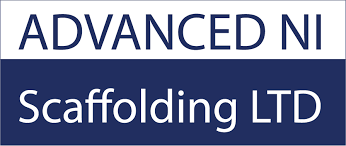


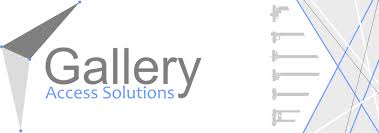

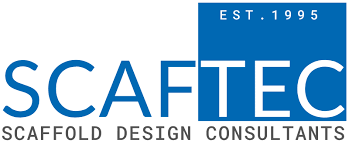
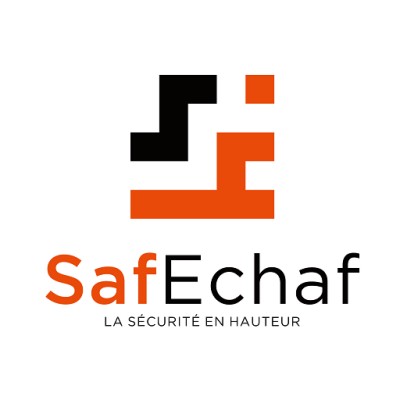

ScaffPlan for SketchUp is HERE
Easier to use. Faster to learn. More affordable.
- Fast 3D scaffold modelling in SketchUp
- Guided scaffold tools for real-world design
- Automatic, Excel-ready gear lists
- AI Assistant support built in

Our award winning products
Trusted by industry leaders to deliver smarter, safer, and faster results every time.

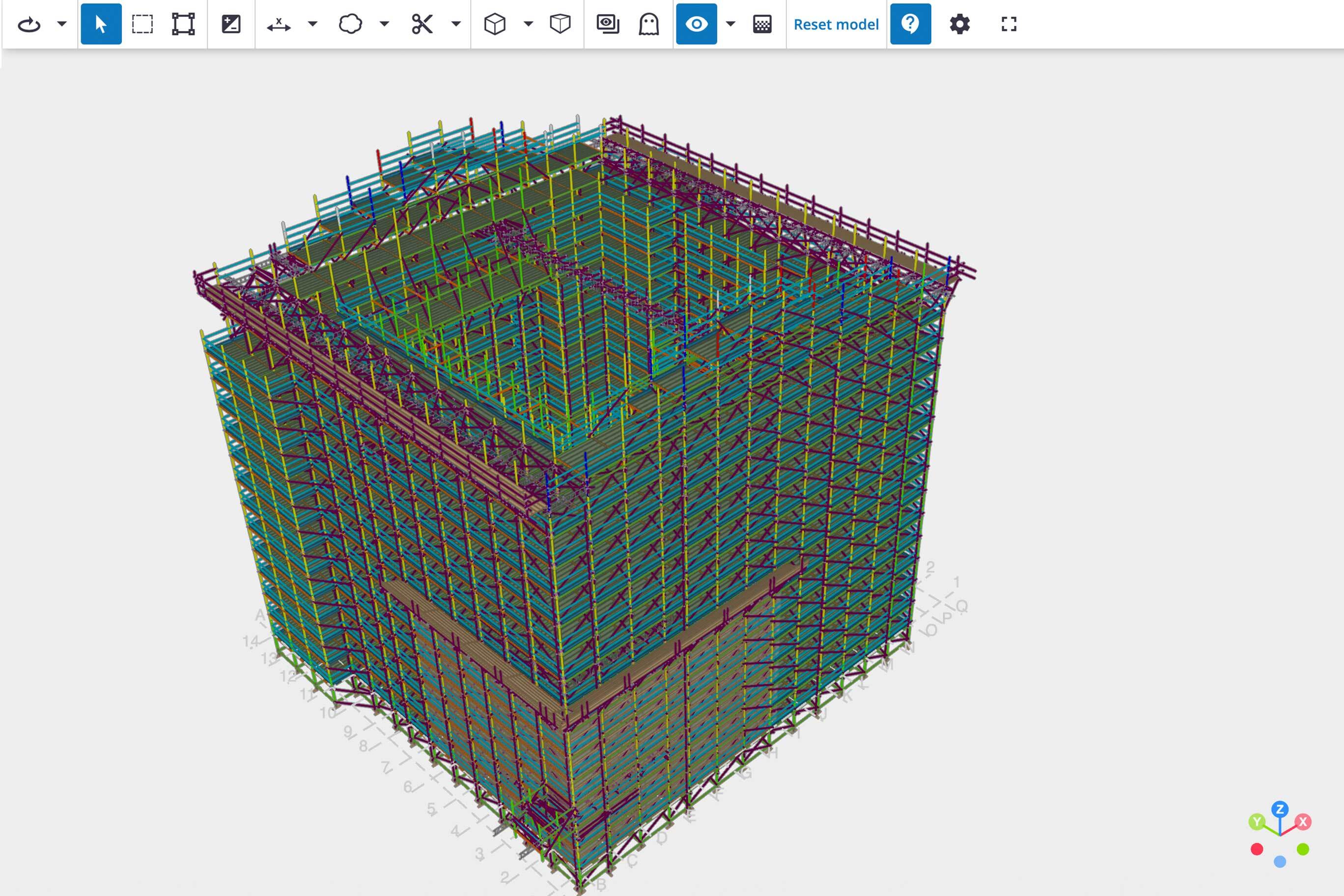
The most powerful scaffold design software EVER built for temporary works.
- Automated Scaffold Modelling
- Huge Digital Asset Base
- Real-Time Collaboration with Anyone
- 100% Accurate Gear List
- Engineering Tools Built by Designers
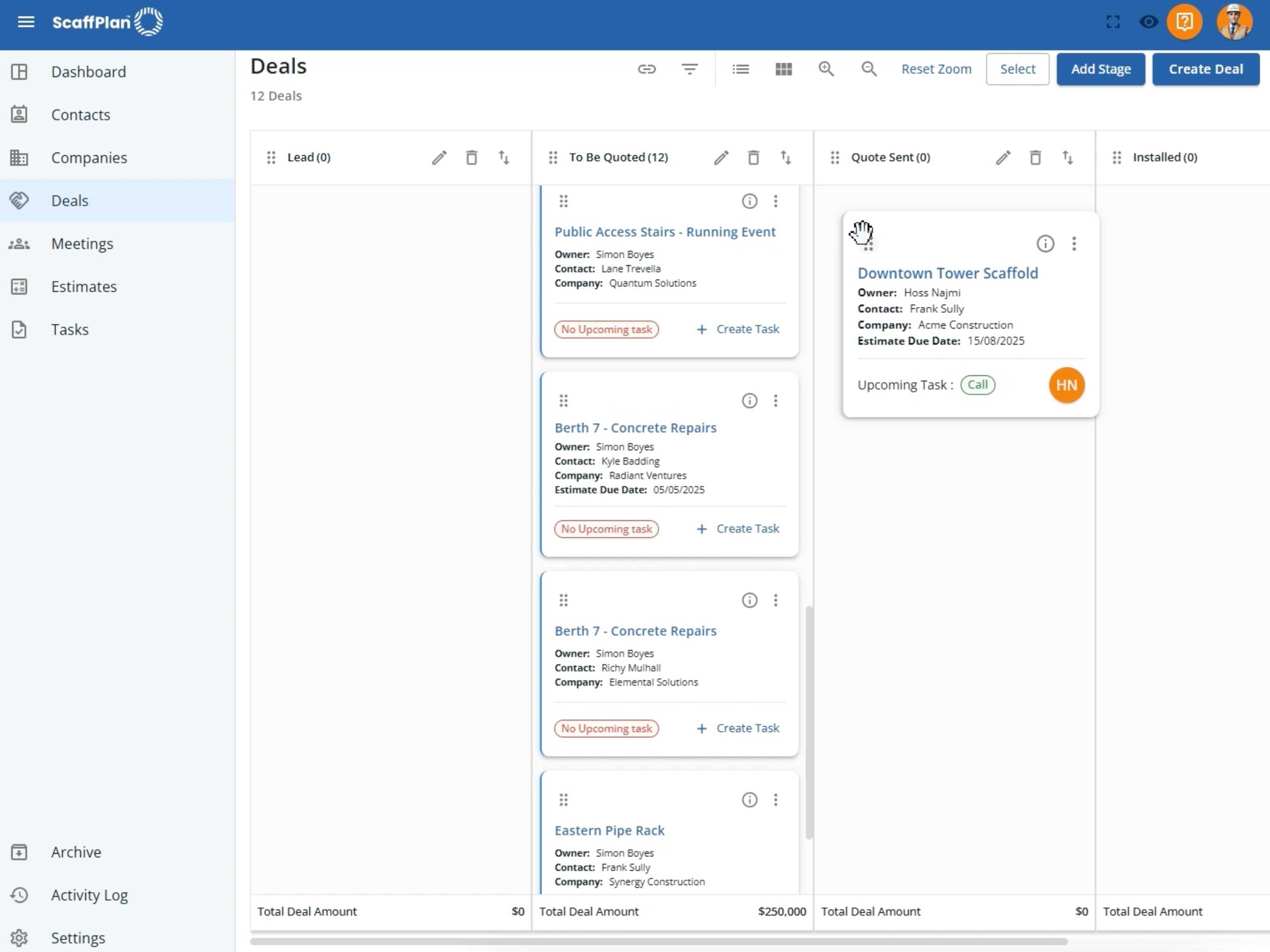
Win work, manage your projects and unlock profitability, all in one place.
- Centralised Customer Database
- Built-In, Industry-Specific Estimating
- Fast, AI-Powered Quotations
- Real-Time Sales Pipeline Tracking
- All Your Project Data in One Place
Why clients love ScaffPlan
 Ross Brown
Managing Director
Ross Brown
Managing Director
“A lot of these jobs, you really are depending on the structural drawings being accurate... ScaffPlan gives you the ability to build from that reliably.”
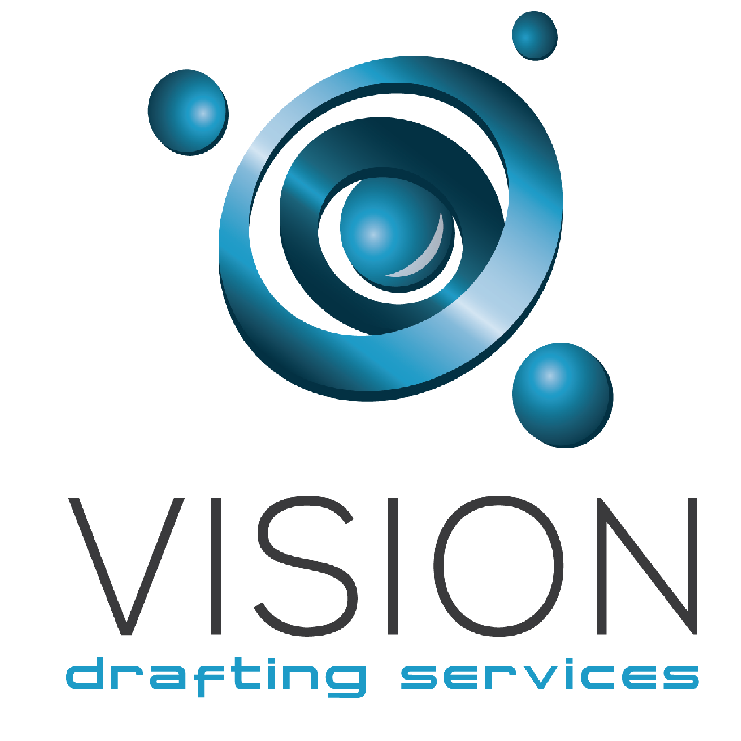 Ewan Campbell
Mechanical Designer
Ewan Campbell
Mechanical Designer
"ScaffPlan’s been good with the amount of help and assistance that they've given us from a technical perspective. We're getting their investment back, but being able to do a lot of this stuff in-house now is saving us a lot of time.
 Mark Corkery
CEO and Founder
Mark Corkery
CEO and Founder
"It was actually one of the easiest jobs I've ever done... We didn’t have any excess gear, we knew exactly where everything was, and if a leg said it was going to land on that shelf—it landed on that shelf. The design was really good."
.jpg?width=1080&height=1080&name=Newsletter-square-1.7-release%20(2).jpg)


Why clients love ScaffPlan
Elevate your business with never-before seen levels of professionalism & efficiencies.
Award winning BIM scaffold design software
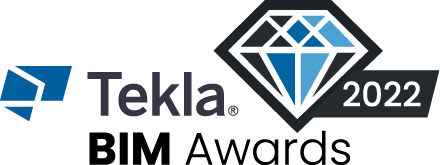



ScaffPlan — Built for a $56 Billion Industry and the Teams Behind It.
The global scaffolding market was valued at approximately USD 56.88 billion in 2024 and is projected to grow to USD 60.26 billion in 2025.
